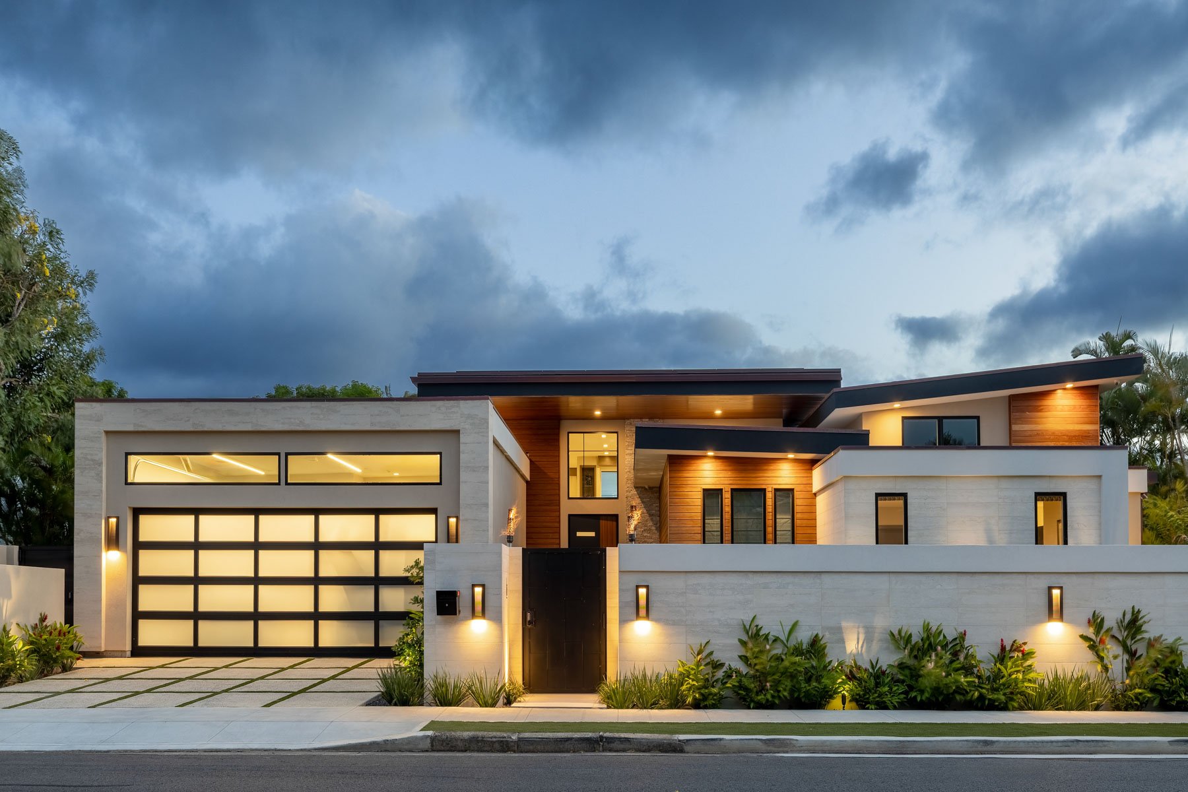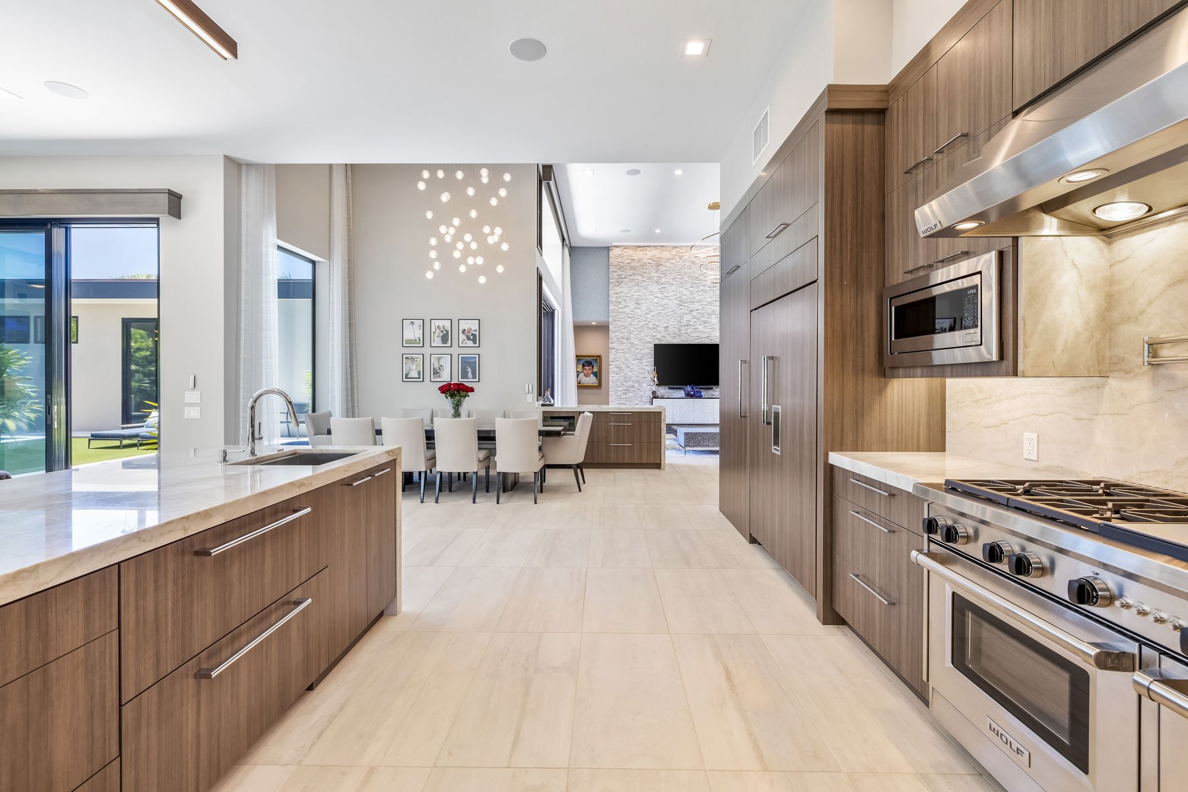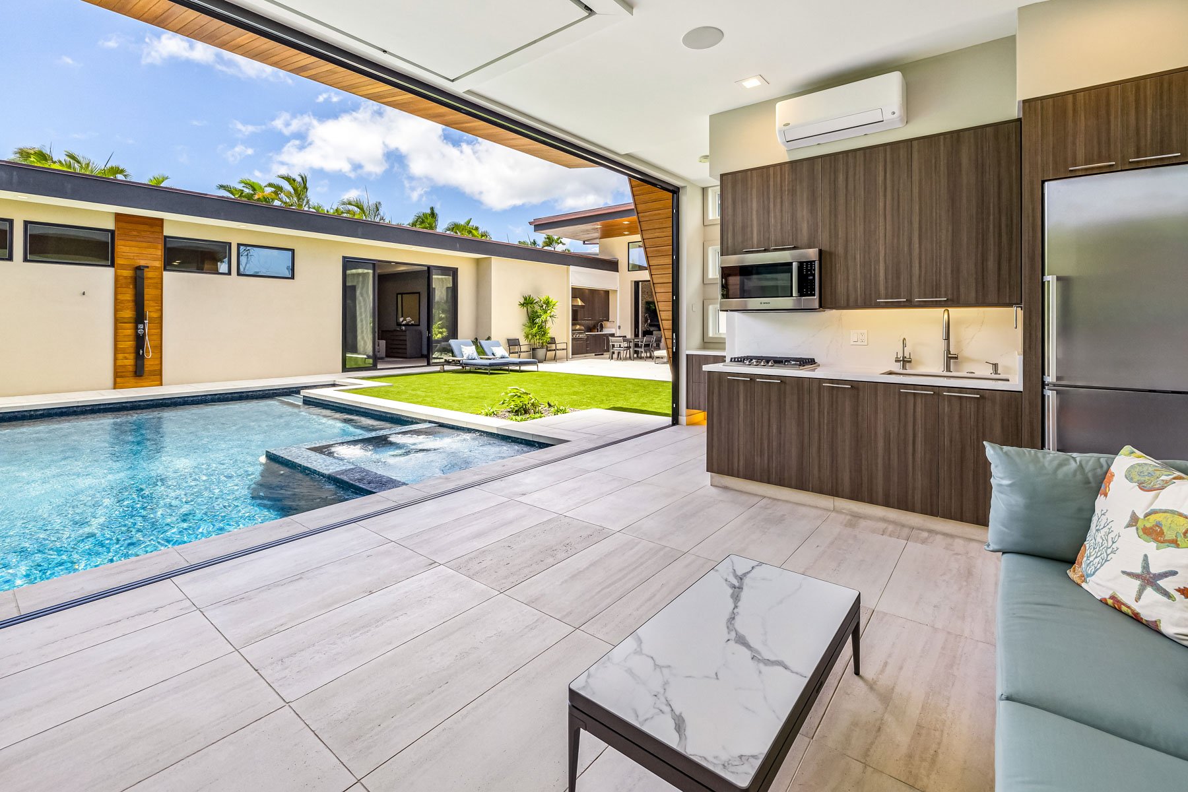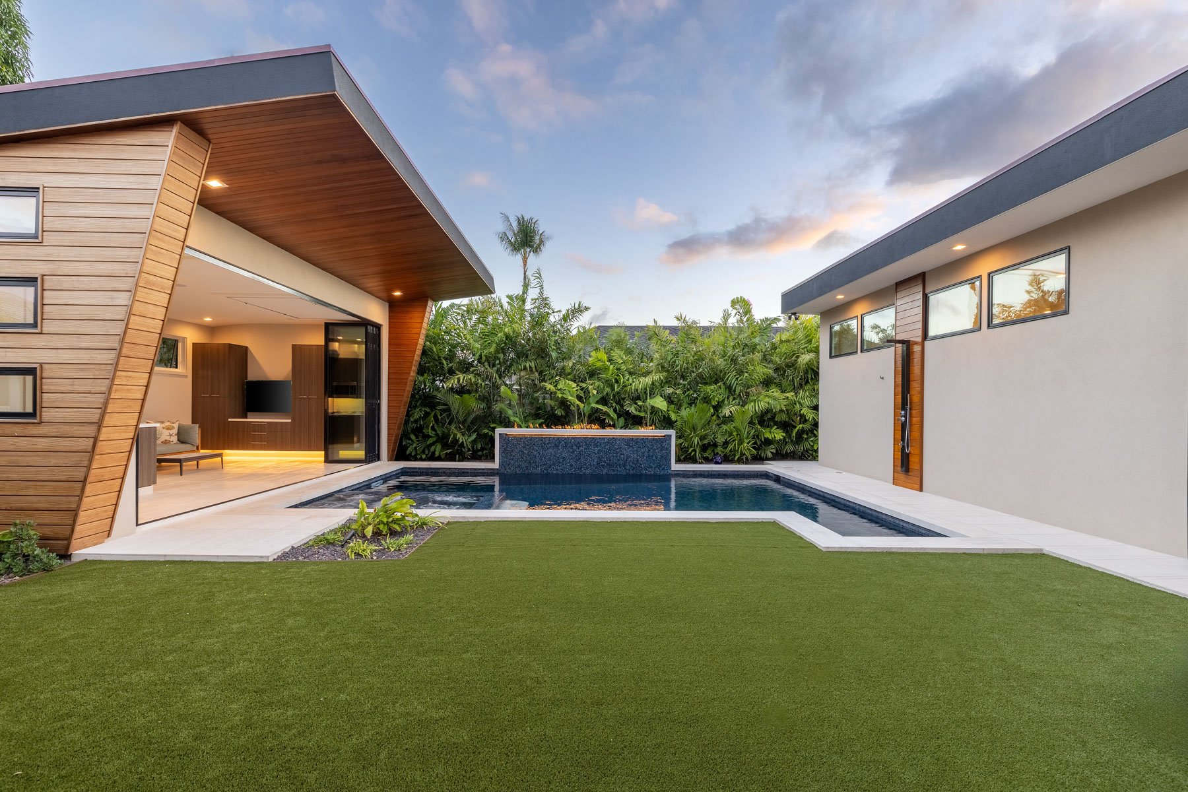
HALE O KAUPOKU LEWA
Features
This stunning contemporary residence in the prestigious community of Kahala, offers the perfect blend of modern architecture, premium craftsmanship, and functional design.
Known as Hale O Kaupoku Lewa—“House of Floating Roofs”—this newly completed, LEED Platinum–certified home spans approximately 4,920 square feet and centers around a beautifully designed courtyard oasis. Featuring a heated pool with shimmering Italian glass iridium tiles and a Badu swim jet, this space serves as the ultimate hub for indoor-outdoor living. Meticulously selected materials and thoughtful design ensure an exceptional living experience that caters to both family comfort and entertaining.
Located in the Heart of Kahala
Positioned along one of Kahala’s most desirable walking streets, 4922 Kolohala Street offers a rare opportunity to live in one of Honolulu’s most prestigious neighborhoods. Often called the “Beverly Hills of Hawai‘i,” Kahala has evolved to include a blend of established estates and newly designed homes. Kahala Mall, dining spots, and recreational venues are within easy reach, aligning with a contemporary lifestyle that values nearby amenities and minimal transit time. Low-traffic, tree-lined streets contribute to the neighborhood’s peaceful atmosphere while still providing easy access to Waikiki, Downtown Honolulu, and major attractions.
Heart of Kahala: 4922 Kolohala Street, Honolulu, HI 96816
Lot Size: ~10,732 sq ft (0.2464 acres)
Nearby Mall: Kahala Mall (~1 mile away)
Local Recreation: Beaches, golf courses, walking trails
Neighborhood Style: Mix of established and new designs
Commute: Direct routes to Waikiki, downtown Honolulu
Set on a generous 10,732 sq. ft. lot, this property is surrounded by lush, low-maintenance landscaping that thrives in Hawai‘i’s tropical climate. The calm, residential setting is a short stone’s throw from world-class beaches, scenic walking paths, and championship golf courses, catering to those who value both outdoor pursuits and urban accessibility.
Modern Design Approach
Designed with a vision of lightness and openness, Hale O Kaupoku Lewa, or the “House of Floating Roofs,” is a contemporary masterpiece that blends clean architectural lines with an effortless connection to the outdoors. The home’s distinctive roof planes appear to hover above the structure, creating visual depth while enhancing the flow of natural light and air. Built in 2022, this thoughtfully designed residence emphasizes form and function, with large sliding and folding glass doors that open to a private courtyard, inviting in the island trade winds.
Completion Year: 2022
Architectural Style: Emphasis on flat, “floating” roof sections
Flooring: Whitewashed brushed White Oak wide plank
Wall Finishes: Italian suede, mother of pearl accents in select rooms
Doors & Trim: White Oak rift-cut solid core, custom stained
Design Intent: Balanced geometry, open sightlines, neutral color range
Inside, a carefully curated palette of materials and textures adds warmth and sophistication. Wide-plank white oak flooring sets the stage for a relaxed coastal feel, while Italian suede wall upholstery and mother-of-pearl accents introduce a layer of refined detail. Split-face mosaic limestone brings an organic touch, complementing the custom-stained white oak doors, casings, and baseboards. The neutral color scheme enhances the home’s modern aesthetic, allowing each architectural element to stand out with clarity and purpose.
Central Courtyard Oasis
A beautifully designed courtyard serves as the heart of this home, creating a private sanctuary. The heated pool, lined with shimmering Italian glass iridium tiles, is both a visual centerpiece and a functional space for relaxation or exercise, complete with a Badu Swim Jet system. A natural gas Jacuzzi and pool heater provide year-round comfort, while tiki torches, water features, and optional fire elements add to the atmosphere, transforming the space into an inviting escape after sunset. Designed for modern living, this courtyard offers the perfect balance of tranquility and entertainment.
Pool Setup: Heated, glass iridium tile surface, Badu swim jet
Pool House: Kitchen/bar layout, full bath, Bosch fridge/freezer
Decking Material: Slip-resistant surfaces
Landscape: Drought-tolerant tropical species, optional Synlawn turf
Lighting Options: Tiki torches or standalone fire features
Adjacent to the pool, a pool house enhances the outdoor experience with a full kitchen, bar area, and bathroom—ideal for guests or extended gatherings. Sliding doors with minimal framing connect it to the main deck and lounge, allowing for easy movement between spaces. Surrounding the courtyard, a mix of contemporary, drought-tolerant landscaping and Synlawn artificial turf keeps maintenance low while maintaining a lush resort aesthetic.
Functional Floor Plan
This home offers a spacious layout with 5 bedrooms, 6 full baths, and 1 half bath across nearly 5,000 square feet. The design keeps things open and flowing, with the kitchen, living, and dining areas grouped together for easy movement and clear views of the courtyard. Bedrooms are tucked into quieter parts of the home, giving a sense of separation between the more social spaces and private zones. A versatile loft can be whatever you need it to be—a home office, a gym, or just extra seating. Each bedroom has its own en-suite or a bath nearby, with one featuring a steam room for a little extra luxury.
Interior Size: ~4,920 sq ft
Bedrooms: 5 total
Baths: 6 full, 1 half (one bath with steam room)
Loft: Flexible space for work, exercise, or leisure
Layout Concept: Consolidated common areas near courtyard, private rooms set apart
Interior Circulation: Open walkways and direct courtyard views
The bathrooms bring the feel of a high-end spa right to your door, with rain showers and sleek stone accents. The garage is just as thoughtfully designed, with a Raynor Styleview Collection garage door and Prodigy II jackshaft lift for maximum clearance. There’s also a Benpak car lift to help store or service a third vehicle. Stain and slip-resistant garage tiles add both safety and a stylish finish.
Varied Spaces for Varied Living
This home is perfect for families, with a layout that includes spacious bedrooms, secure outdoor areas for kids, and a centralized kitchen and dining setup that makes everyday life easier. Located in the heart of Kahala, it’s close to top-rated schools and parks, so you’ll never have to go far for family-friendly amenities. The open courtyard provides a great space for social events, and the multiple bedrooms offer enough room for everyone. For those looking to host guests or provide a private space for extended family, the separate pool house comes with a full bath and cooking station, adding flexibility and convenience.
Pool House Amenities: Kitchen, full bath, Bosch fridge/freezer
Outdoor Cooking: Blaze Marine Grade 316 grill with Viking hood
Proximity: Local schools, Kahala Mall, and recreational sites
Guest Options: Pool house with separate access
Loft Utility: Yoga, office, hobby, or media space
Layout Versatility: Indoor-outdoor connections, separate zones for different activities
The home’s design allows for customization to fit your lifestyle. Whether you want a media lounge, home gym, or something else entirely, the loft and open living areas give you the freedom to create the space you need. Entertaining is a breeze with the indoor-outdoor flow and a Blaze Marine Grade 316 Stainless Steel Grill with a Viking hood for all your open-air cooking. A Badu swim jet offers the perfect way to stay active, while the steam room and jacuzzi are there for unwinding after a long day.
Quality Construction
Built by Pyramid Premier Properties to meet LEED Platinum standards, this home is designed with modern materials fit for a tropical climate. The exterior combines thermally modified wood, ipe wood siding, and Western Clear Heart Red Cedar soffits, creating a sleek, linear look that’s as durable as it is stylish. Sto Stucco EFIS siding and LP radiant roof sheathing work together to boost energy efficiency, while the 5/8” Firerock drywall inside offers enhanced fire resistance and longevity. The roof, paired with 3-ply Brai roofing, helps keep the home cooler by reducing heat transfer.
Builder: Pyramid Premier Properties
Certification: LEED Platinum
Exterior Elements: Thermally modified wood, ipe siding, cedar soffits
Drywall: 5/8" Firerock
Cabinetry: Studio teak, Blum hardware, maple dovetail drawers
Roof & Insulation: LP radiant roof sheathing, Sto Stucco EFIS
Every detail of the home speaks to quality and craftsmanship. Handmade studio teak cabinetry, with maple dovetail drawers and Blum hardware, adds a custom touch throughout. The 6” copper gutters not only handle rainwater efficiently but also add an elegant finish. With its thoughtful design and use of premium materials, this home is built to last, offering both sustainability and comfort without compromising on style.
Feature and Amenity Rich
The kitchen is a standout feature, equipped with high-end Sub-Zero and Wolf appliances and bold Perla Venata quartzite countertops that bring both style and durability. The modern aesthetic is carried throughout with Dornbracht and Kraus hardware in the kitchen, complemented by Hansgrohe fixtures in the bathrooms. For added convenience, extra Bosch fridge/freezers are tucked away in the pantry and pool house, making it easy to store everything you need. On the tech side, the home is equipped with an Ademco Vista Alarm & Smoke Detection system, plus automated shades and integrated lighting and climate control for maximum comfort.
Kitchen Appliances: Sub-Zero, Wolf, Bosch fridge/freezer in pool house
Countertops: Perla Venata Brazilian quartzite
Fixture Brands: Dornbracht, Kraus (kitchen), Hansgrohe (bath)
Additional Features: Steam room, designer electric mirrors
Shade Technology: Option for automated systems
Security: Ademco Vista alarm and smoke detection
Beyond the kitchen, the home offers a number of thoughtful touches that elevate everyday living, including a steam room and rain showers that contribute to a spa-like atmosphere. Elegant finishes like mother of pearl in the baths and living areas add a layer of sophistication. Designer electric mirrors and medicine cabinets provide a sleek, modern look with functional storage. Custom furnishings are available to complement the design, ensuring every piece fits perfectly into the home’s overall aesthetic.
Energy-Efficient and Sustainable
This home is designed to be both energy-efficient and sustainable. With 62 Tesla solar panels and three Tesla Powerwall units, it captures and stores the Hawaiian sunshine, reducing reliance on the grid and providing backup power during outages. Energy performance is further enhanced by Bosch High SEER air conditioning, double- and triple-paned Pella windows, and Sto Stucco EFIS siding, all working to reduce heat transfer and keep energy consumption low. The home’s LEED Platinum certification reflects these eco-friendly features, making it a modern example of sustainability in practice.
Solar Infrastructure: 62 Tesla panels
Battery Storage: 3 Tesla Powerwalls
HVAC: Bosch High SEER AC
Window Technology: Double-/triple-paned Pella units
Insulation & Siding: Sto Stucco EFIS, LP radiant roof sheathing
LEED Status: Platinum-certified
The landscaping is just as thoughtful, using native, drought-tolerant plants and Synlawn to reduce water usage and keep maintenance minimal. With all these features, the home promotes long-term benefits—lower utility costs, a reduced environmental footprint, and potential resale advantages. It offers both comfort and peace of mind while prioritizing eco-conscious living.














